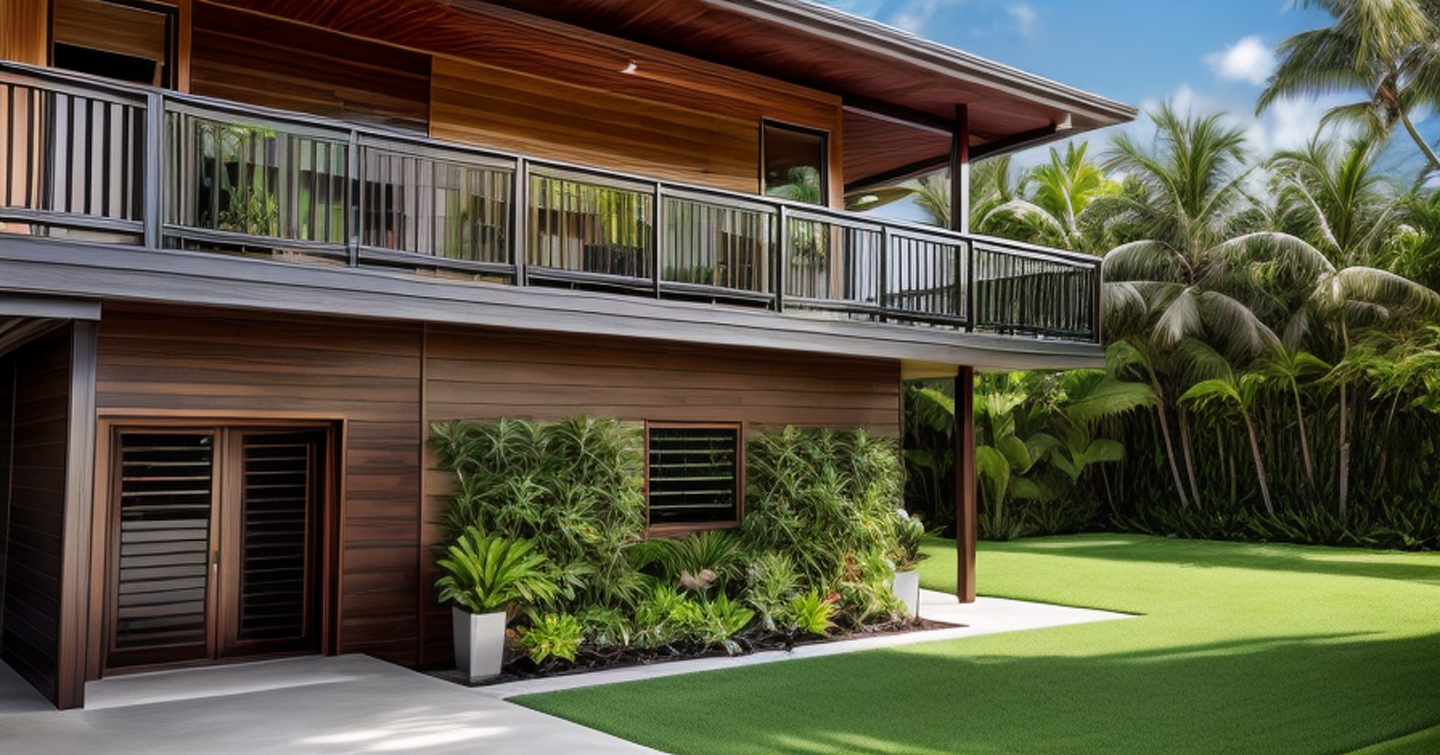Historic Family Home
Hale Malo
Sight-lines from one space to the next and rooms to provide connectivity were laid out to engage the family in day to day life. The open floor plan supports large family-style gatherings of friends and relatives, while providing rooms for kids to have their separate play space. Bedrooms and a home office lie quietly on the rear perimeter of the home taking in cool mauka breezes.
Building back after the Lahaina Fires the design reclaimed the home’s original volume, traditional Hawaiian roof line and wrap around porch. The interior flow and layout of the home were entirely rethought to meet the needs of a growing family.
* Note: Exterior Renderings are generative studies preformed with Sketch Diffusion’s AI based on narratives and models built by Inhabit Designs.

























